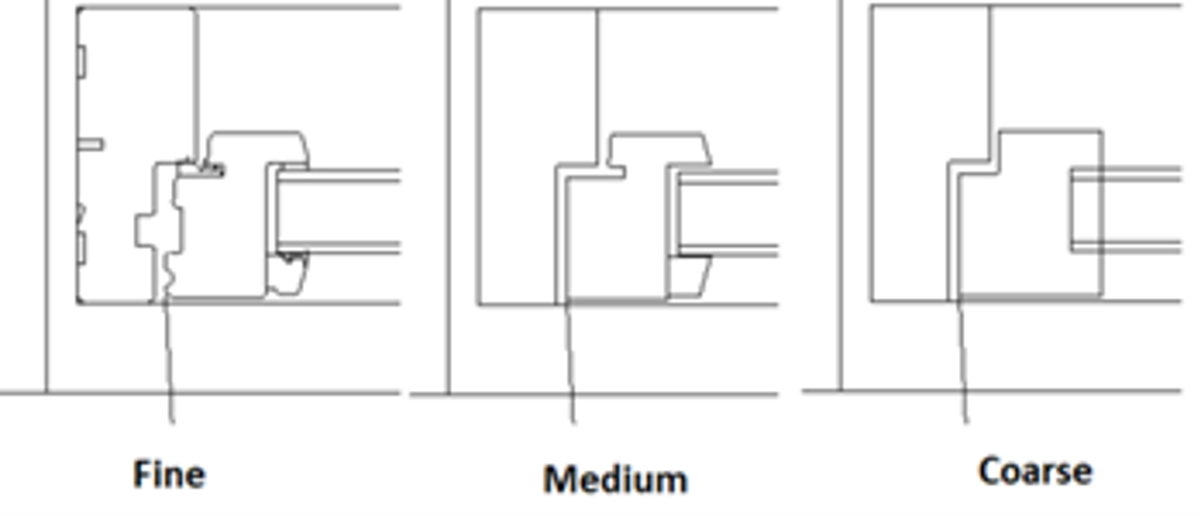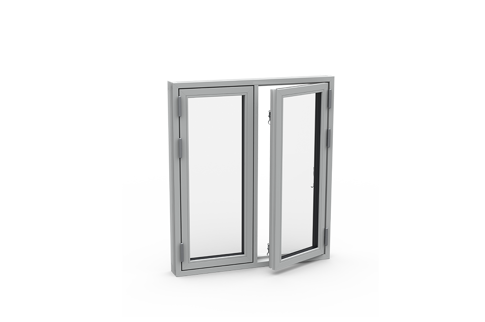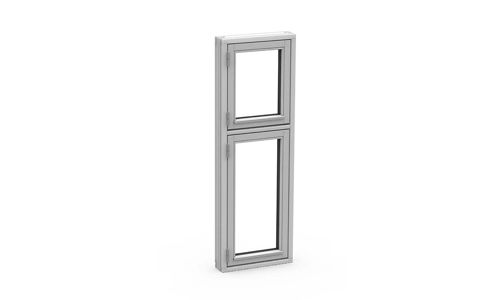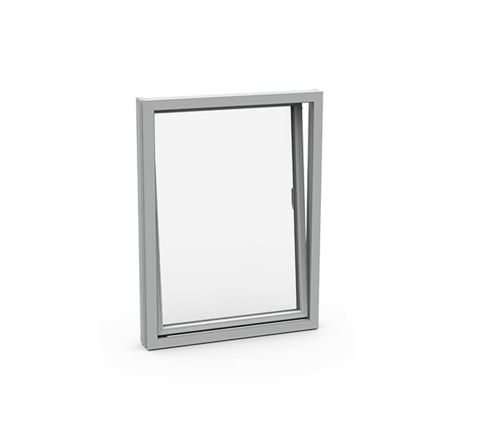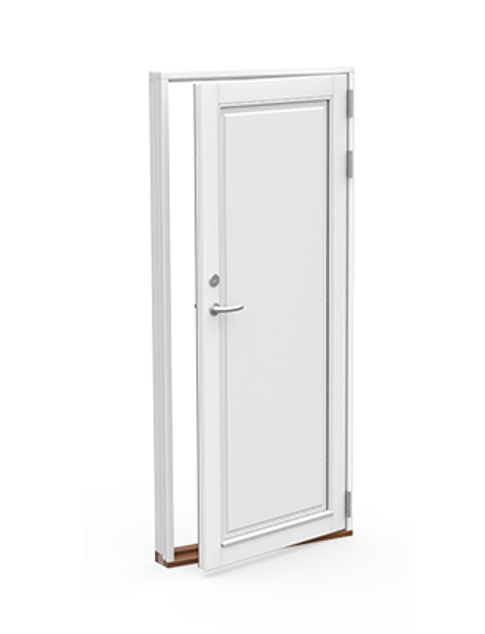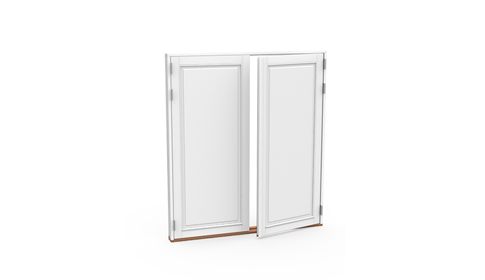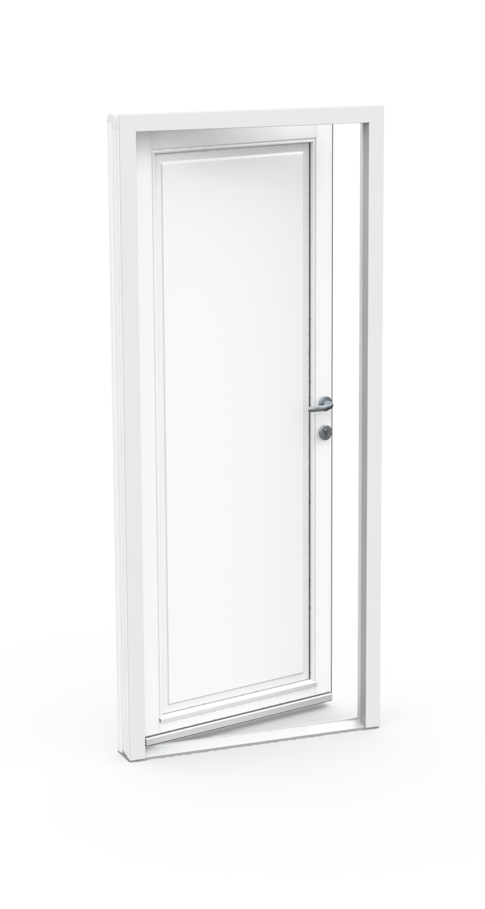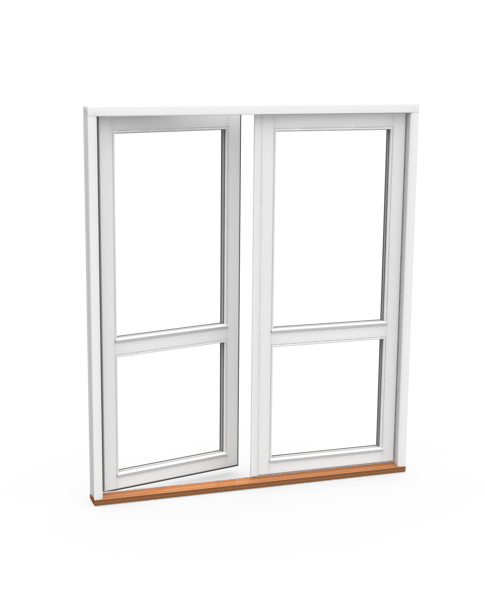
Outline's BIM-models
BIM is referring to an overall digital model of a building. By assembling professional models, it is possible to ensure the quality of a construction in a virtual prototype and avoid mistakes that otherwise first would have been discovered on the construction site.
The advantage of Outline’s BIM objects is that it combines 2D drawings, 3D models, quantity extractions and layout in the same workflow and automatically updates the database with all information everytime revisions are made in the project.
The models contains more parameters compared to common models in the window industry i.e. energy calculations.
(Note; BIM models can only be used for Revit).
Include all parameters – including exact energy calculations
BIM models gives a full flexibility as based on exact energy calculations you can take into account energy consumption and special consideration for i.e. installation, functionality, indoor climate, etc. which provide a good basis for further planning in relation to the execution/performance.
You can drag the parameters into your own system and hence continue with the planning process.
HIGH DEGREE OF DETAIL
With Outline's BIM models, in addition to the usual information, you get many other options, for example:
- Choice of glass and glass types
- Sizes (including size limit warnings)
- Accurate energy calculations (Uw and Eref)
- Calculation of daylight
- Mounting depth
- Opening function
- Bars
- Rescue opening
- A detailed 3D rendering of your choices
(can be made in fine, medium or coarse sketching, depending on the desired level of detail.)
