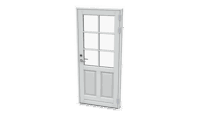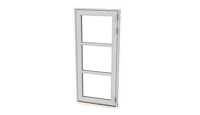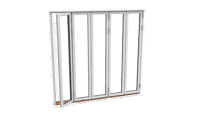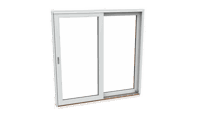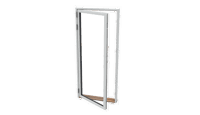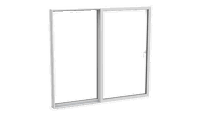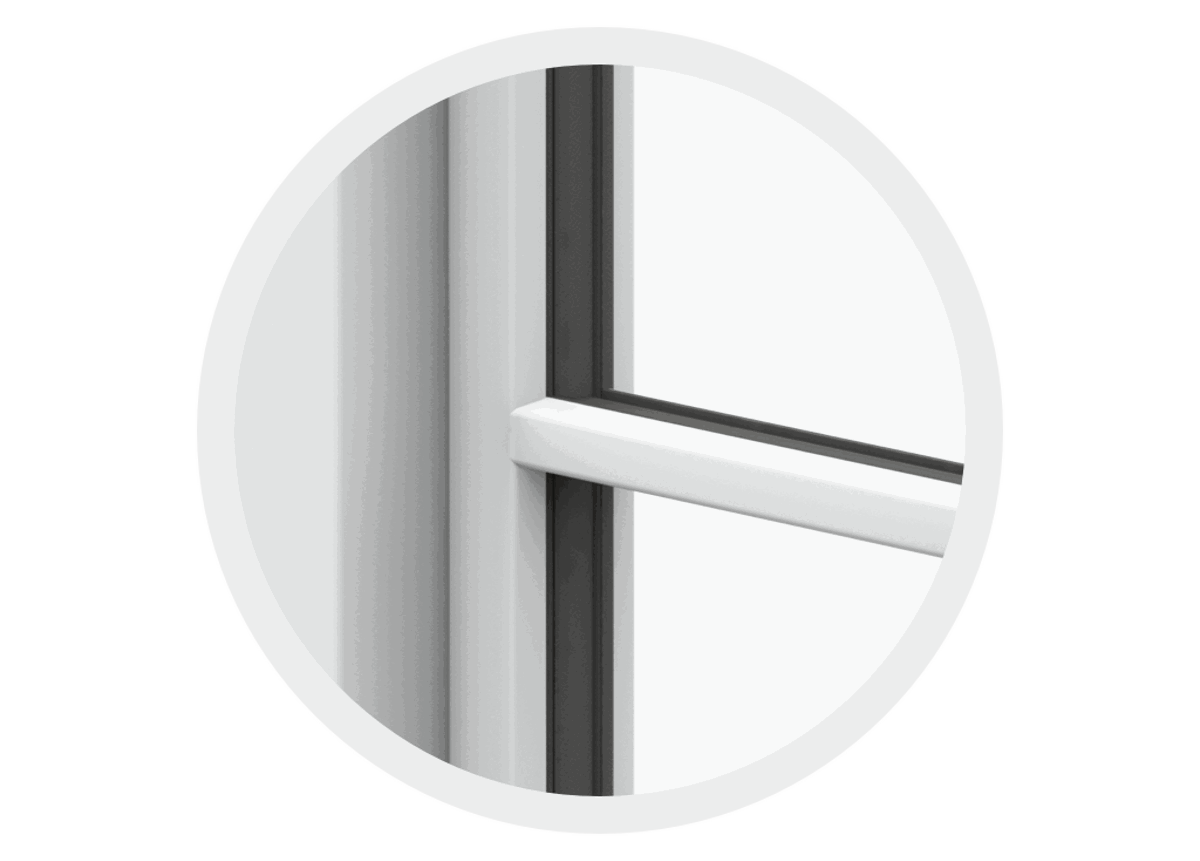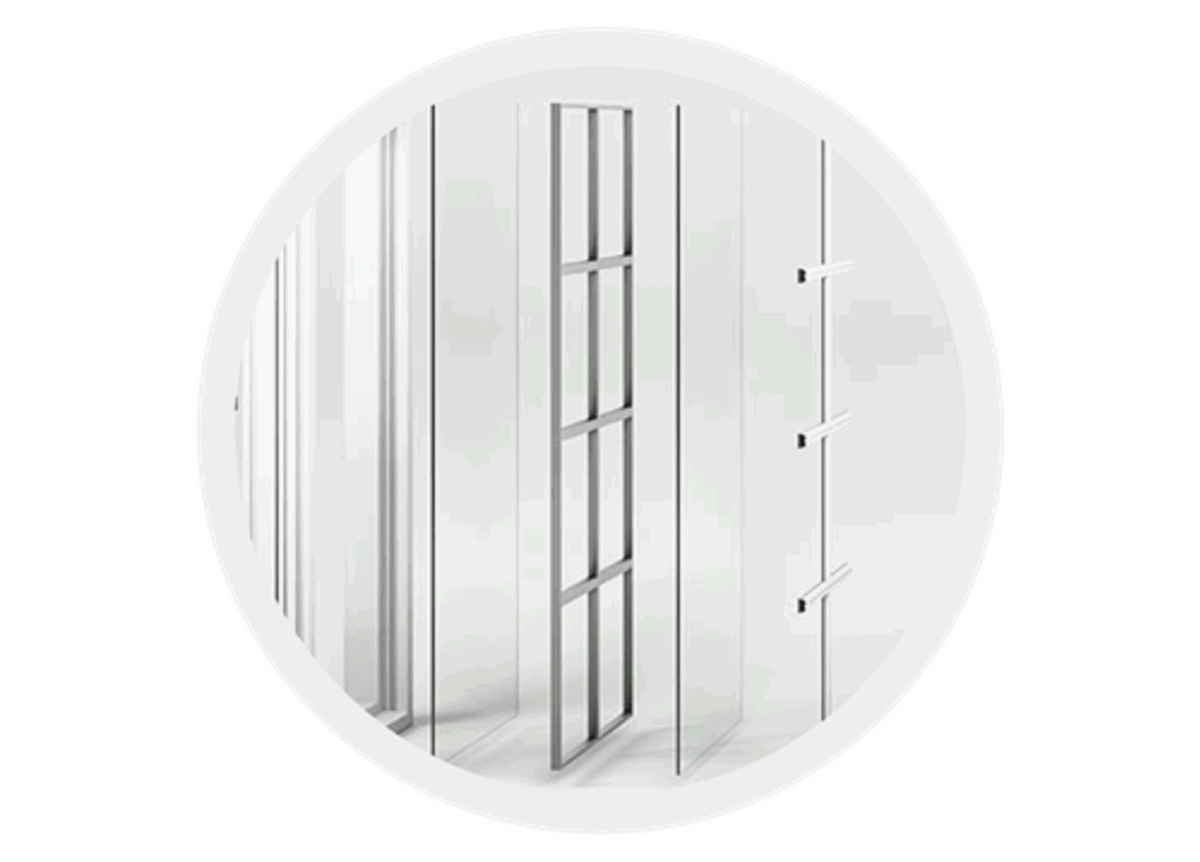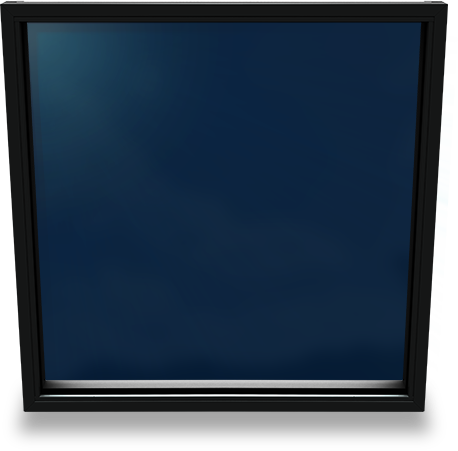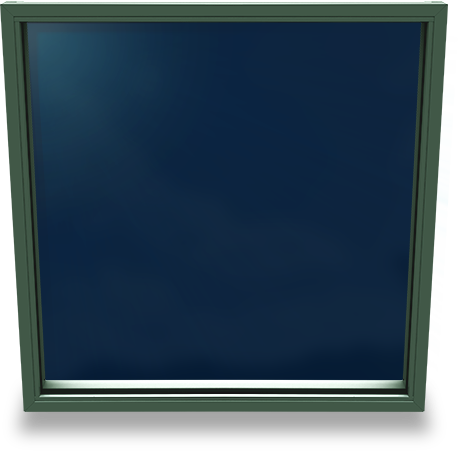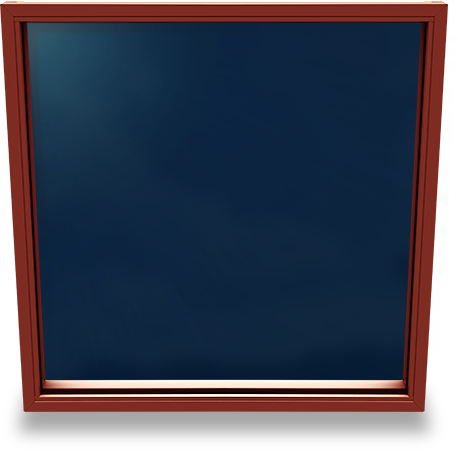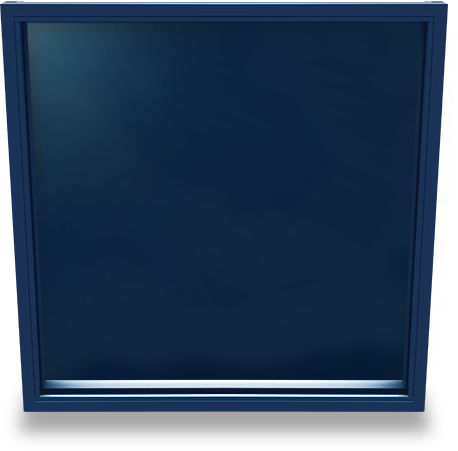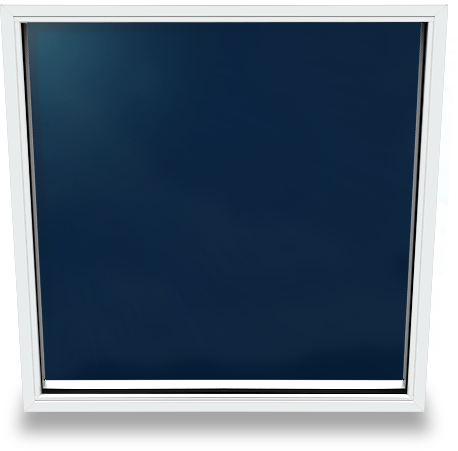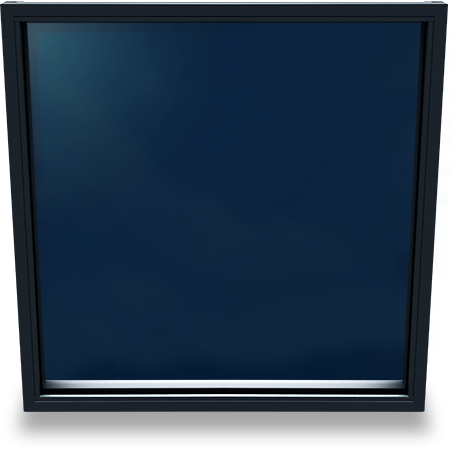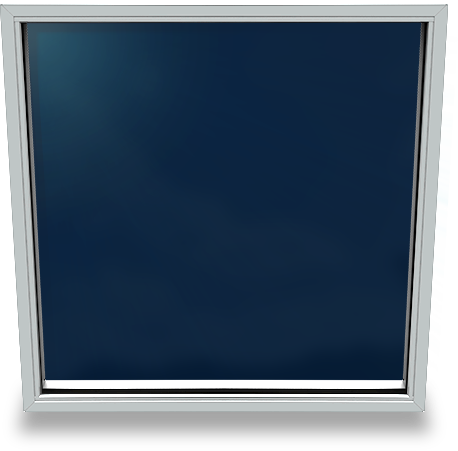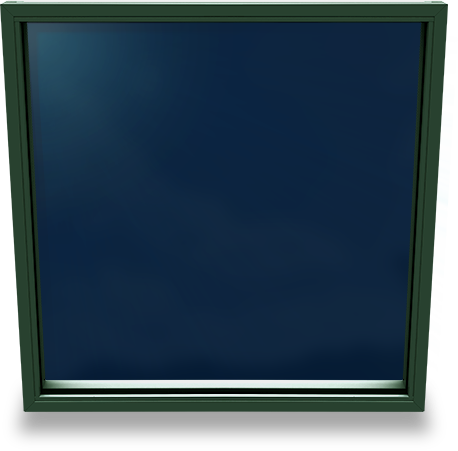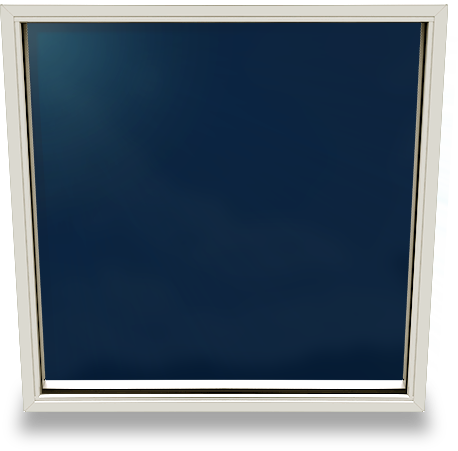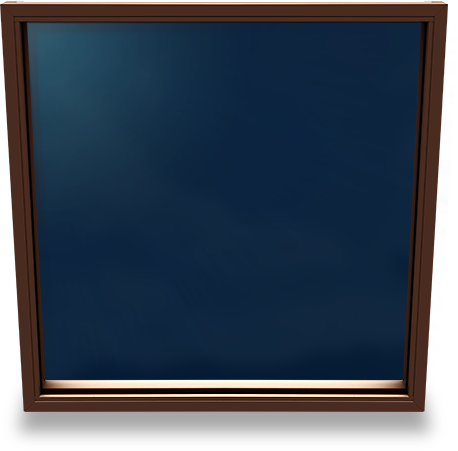
Sliding door
The wide opening with narrow profiles
The Daylight sliding door provides a wide opening to the terrace and does not require extra space to open, as the door slides to the side.
The narrow Daylight sashes creates a nice and free light in the home. When the door opens, it slides to the side. It provides plenty of space for both outdoor and indoor activities and sliding doors are therefore ideal for i.e., conservatories, balconies and roof terraces; but are also popular in many Danish living rooms next to gardens or outdoor areas.
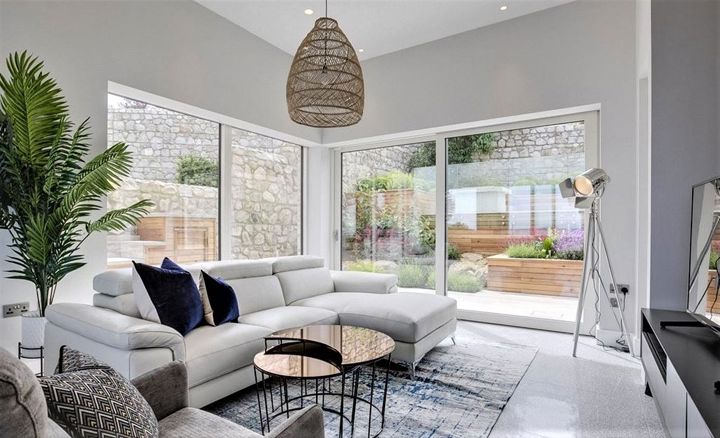
ADVANTAGES OF THE DAYLIGHT SLIDING DOOR
- Wide opening that requires a minimum of space.
- Maximum light incidence.
- Optimum view of the surroundings.
- Suitable for both new builds and traditional houses.
- Available in Wood/Alu 3-layer glass.
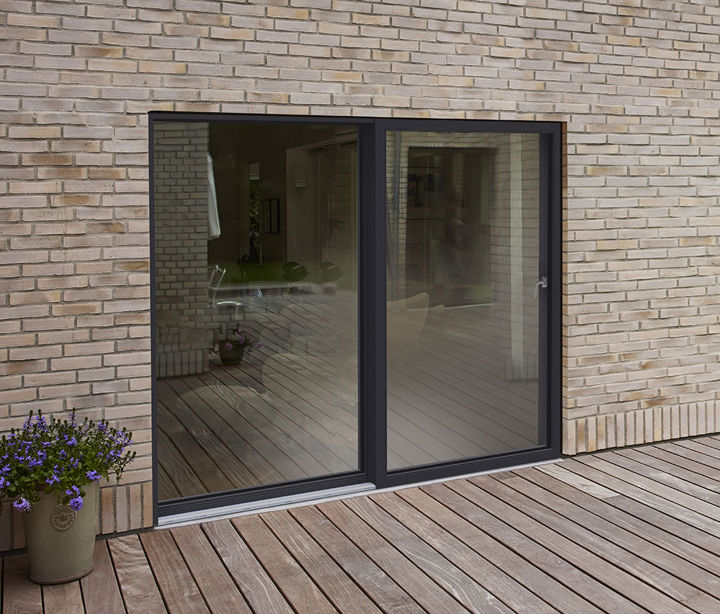
DO YOU WANT NARROW SASHES ON YOUR SLIDING DOOR?
Our wood/alu Daylight sliding doors are produced with extra narrow sashes that gives a stylish look with a soft-close function that ensures controlled handling of the door. The sliding door is offered in widths up to 4.2 meters and is produced in a stylish design in an easy-to-operate construction.
- Stable, easy-going construction with soft-close
- Widths from 2,2 to 4,2 meters that provides a wide opening and a large incidence of light
- Strong insulating ability (U-value 0.78/Eref 19.8)
- Narrow profiles (Sliding door 65mm / fixed frame 46mm)
- Concealed mounting brackets to ensure a stylish look
- Low threshold (25 mm) for unhindered passage
- Frame depth 184mm
Read more about the options for Daylight

HOW DOES A SLIDING DOOR WORK?
The sliding door is being operated by being pushed to the side. You open the handle (just as on a standard patio door). As the name “Sliding door” indicates, you slide the door to the side and not into the room, and therefore the door does not take up any space either on the inside or the outside.
Note: Daylight sliding doors are different from the standard sliding door as they are not raised up, but simply opened by the handle (like a regular patio door) and slides to the side when you open it, whereas the standard sliding door is first raised and then pushed to the side.
NOTE: the master (moving) frame with the handle is wider than the fixed part of the Daylight sliding door, and this must be taken into account if you want a fanlight with glass. Here we recommend a glass partition without a central post.

BARS
Daylight sliding doors are available with 24 mm bars.
COLOURS
In addition to our standard colours below, we offer delivery
in virtually all RAL colours for a small surcharge.

Find contact details


